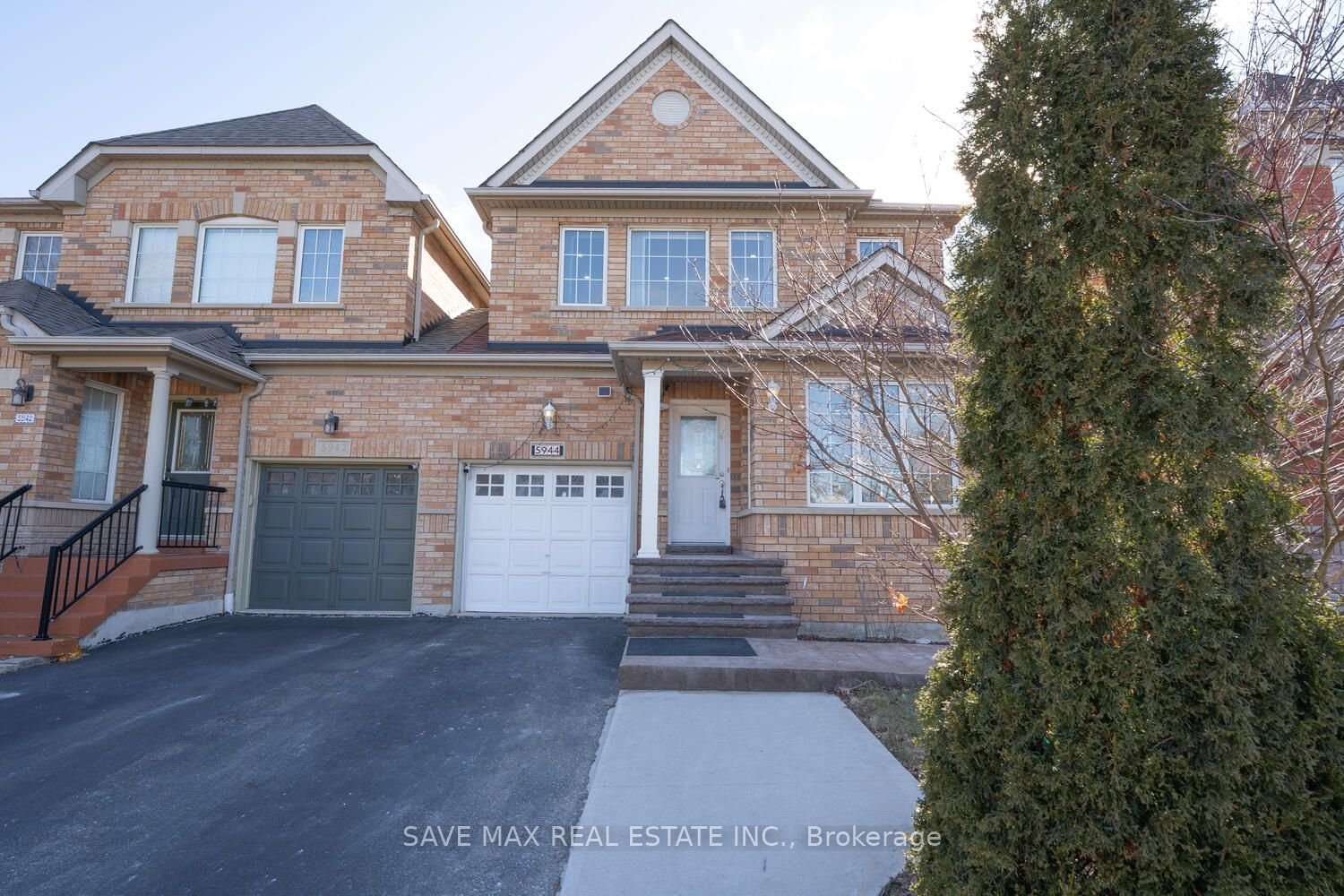$1,049,000
$*,***,***
3-Bed
3-Bath
1100-1500 Sq. ft
Listed on 2/26/24
Listed by SAVE MAX REAL ESTATE INC.
Location Location!! Semi Detached Home Linked Only In The Garage Offers The Same Privacy As A Detached House. Nestled in the Family-Friendly high demand Churchill Meadows area, this exquisite residence offers a perfect blend of modern comfort and classic charm. Bright, Clean, Spacious and Immaculate 3 Bedroom provide a retreat for relaxation and rest. Main flr has a 3pce powder room & access to the garage. The Eat-IN kitchen is a standout feature, equipped with SS appliances, quartz countertops, ceramic backsplash. Open Concept Living, Separate family room, Breakfast area walkout to the backyard. Plenty Of Pot Lights. Revel in the carpet-free interior and appreciate the expanded driveway with no sidewalk offers ample parking. Separate side entrance. This fabulous home is in a highly sought after neighbourhood with great amenities nearby Highway 401/ 407/403, Go Station & transit, shopping, schools, parks & so much more. Don't miss out on this one - you won't be disappointed.
Furnace & AC (2017), Freshly Painted, New Fence (2022), Pattern Concrete Front (2021), Attic Insulation (2017). Seller has approved City permit to build legal second dwelling in Basement and separate Laundry at 2nd Floor.
To view this property's sale price history please sign in or register
| List Date | List Price | Last Status | Sold Date | Sold Price | Days on Market |
|---|---|---|---|---|---|
| XXX | XXX | XXX | XXX | XXX | XXX |
| XXX | XXX | XXX | XXX | XXX | XXX |
| XXX | XXX | XXX | XXX | XXX | XXX |
W8094584
Semi-Detached, 2-Storey
1100-1500
7
3
3
1
Attached
3
16-30
Central Air
Sep Entrance, Unfinished
N
Y
Brick, Concrete
Forced Air
N
$4,566.00 (2023)
84.81x28.54 (Feet)
